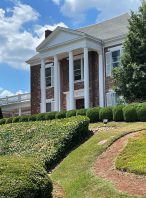
Mollenhour Gross making major investment in historic antebellum house, then will share it with the community
 By Tom Ballard, Chief Alliance Officer, PYA
By Tom Ballard, Chief Alliance Officer, PYA
Anyone who has lived in Knoxville for very long has probably at least observed from a distance Knollwood, the antebellum house that sits on the right near the top of Bearden Hill as you travel on Kingston Pike toward West Knoxville.
Listed on the National Register of Historic Places (Reference # 75001762), the home has also been known by other names – the Major Reynolds House, Tucker Mansion, and simply Bearden Hill. The original part of the house was completed in 1851, according to Wikipedia, built in the Federal style. Neoclassical details were added in the late 19th century, and the distinctive front porch was added in 1919. An enclosed porch on the east side was built a few years later.
 Today, the building (pictured right) is undergoing a massive renovation that is focused on preserving its heritage as it is restored to its glorious past to become headquarters for a growing Knoxville-based company (floors two and three) and an asset to be shared with the community (first floor). That investment is being made by Mollenhour Gross, the investment firm founded by Jordan Mollenhour and Dustin Gross who met as students at the University of Tennessee, Knoxville.
Today, the building (pictured right) is undergoing a massive renovation that is focused on preserving its heritage as it is restored to its glorious past to become headquarters for a growing Knoxville-based company (floors two and three) and an asset to be shared with the community (first floor). That investment is being made by Mollenhour Gross, the investment firm founded by Jordan Mollenhour and Dustin Gross who met as students at the University of Tennessee, Knoxville.
During a recent tour of the three-story building that last housed the Schaad Companies, Mollenhour outlined the plans that he and his partner have for carefully restoring the building, preserving elements such as the original windows and the original base trim while also removing much of the enclosed porch that was constructed in the 1920s and replacing it with a vibrant outdoor area.
Tennessee marble will be widely used around the building . . . from a new patio area where the enclosed porch now exists to walkways and the front entrance. The existing roof will be replaced with natural slate and a covered west entrance will be added for access during inclement weather as well as for individuals with disabilities. There will be all new systems – HVAC (heating, ventilation and air conditioning), electrical, and plumbing.
 “It will be brought back to its 1850s stature,” Mollenhour (pictured left) said, explaining that “we want to respect the history and architecture while also ensuring that the building is useful and accommodating to guests.” Once the work is completed in another 10 to 12 months, he talked about various ways the first floor area can be shared with Knoxville businesses, non-profits, and community organizations.
“It will be brought back to its 1850s stature,” Mollenhour (pictured left) said, explaining that “we want to respect the history and architecture while also ensuring that the building is useful and accommodating to guests.” Once the work is completed in another 10 to 12 months, he talked about various ways the first floor area can be shared with Knoxville businesses, non-profits, and community organizations.
“Sharing the experience of Knollwood is important to us,” Mollenhour said. “Doing so will engage the community in a unique and meaningful way that also supports the other good work people are doing in our community.”
The interior portion of the first floor area is basically divided into four quarters with a kitchen in the back. The quarters include a conference room with oak paneling, a library, and two parlor rooms that can be used as one large area or separated into two areas by a divider.
“I could see non-profits holding Christmas parties and fundraisers here and board members of other businesses and organizations collaborating in the conference room,” Mollenhour said.
During the spring, summer and fall, there will be exterior areas that can also be used. The enclosed porch on the east end of the building will become part of an open courtyard that will be expanded significantly to the north (backside of the structure) to also include a 30-foot by 90-foot area, lush with plantings, where a tent could be erected for events.
One of the more delicate parts of the restoration involves the 50 plus windows that have the original pulleys, ropes and frames. Mollenhour Gross and its contractor – JOSEPH Construction – have found a company in North Carolina to perform the required work. Other local companies supporting the extensive restoration are Johnson Architecture Inc. and Hedstrom Design Inc.
So, you are probably asking, “How did this initiative develop?” Mollenhour explained that he and his partner had been looking for office space for some time when they learned that Knollwood was available. “We closed on the acquisition in November 2021, Schaad moved out in February 2022, and demolition began soon thereafter after securing permits.
“Our team has been working very diligently to meticulously plan the project, and we are very grateful for the support we have received from historians, the Historic Zoning Commission, and many others,” Mollenhour said. “It is a very challenging project.”
Floors two and three will support the Mollenhour Gross team which functions in a more open office, collaborative model.
As one might imagine, the permitting process for an historic building is significant. Most of the interior demolition has been completed, and Mollenhour Gross expects to start the restoration process soon.
“It’s such a neat building that the trades are interested in working on it,” Mollenhour added. “It’s a way to showcase their craftsmanship.”
Like what you've read?
Forward to a friend!

